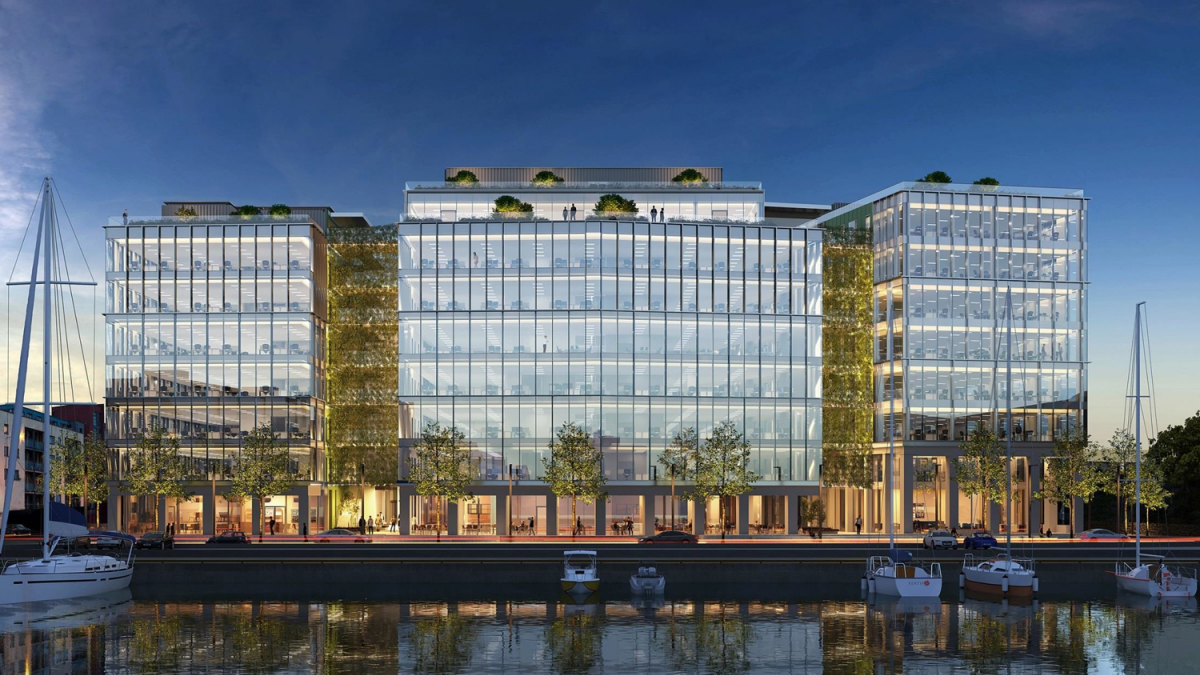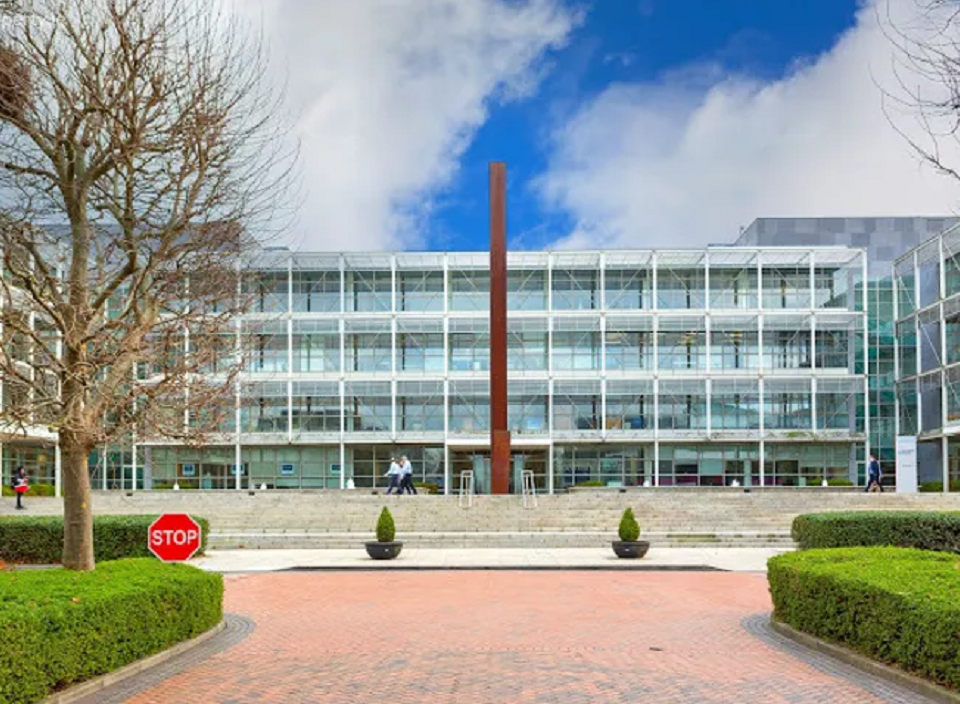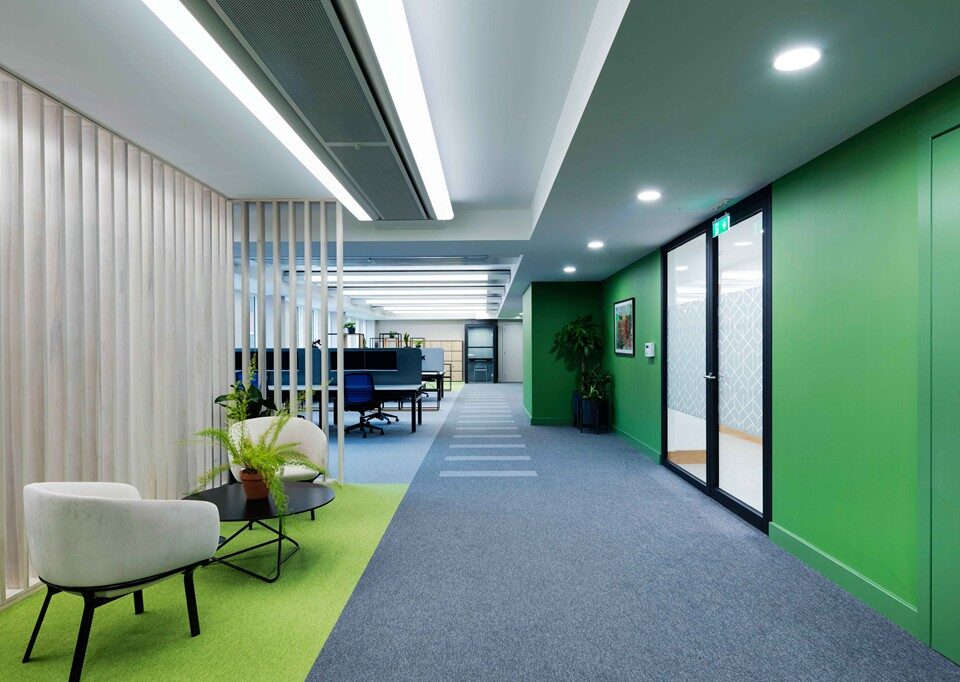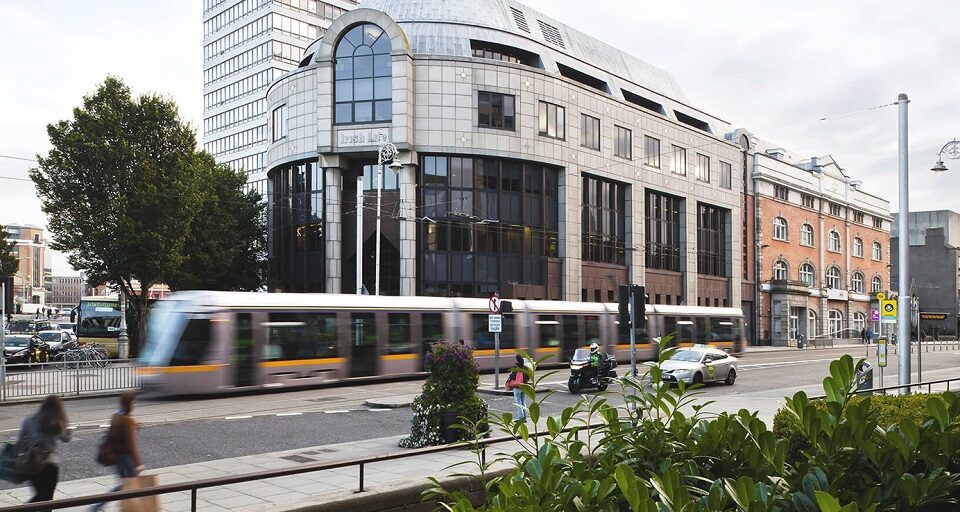Bonham Quay is designed as four office blocks alongside two public squares that all connect via landscape bridges overlooking Galway Docks with maximum access to superior views. So far two of the blocks have been completed with internal office fit outs; construction has commenced on the third block A. It is the second phase of the overall development of the Bonham Quay site. It will be an 8-level commercial building with c10,000m2 floor area over a part basement






